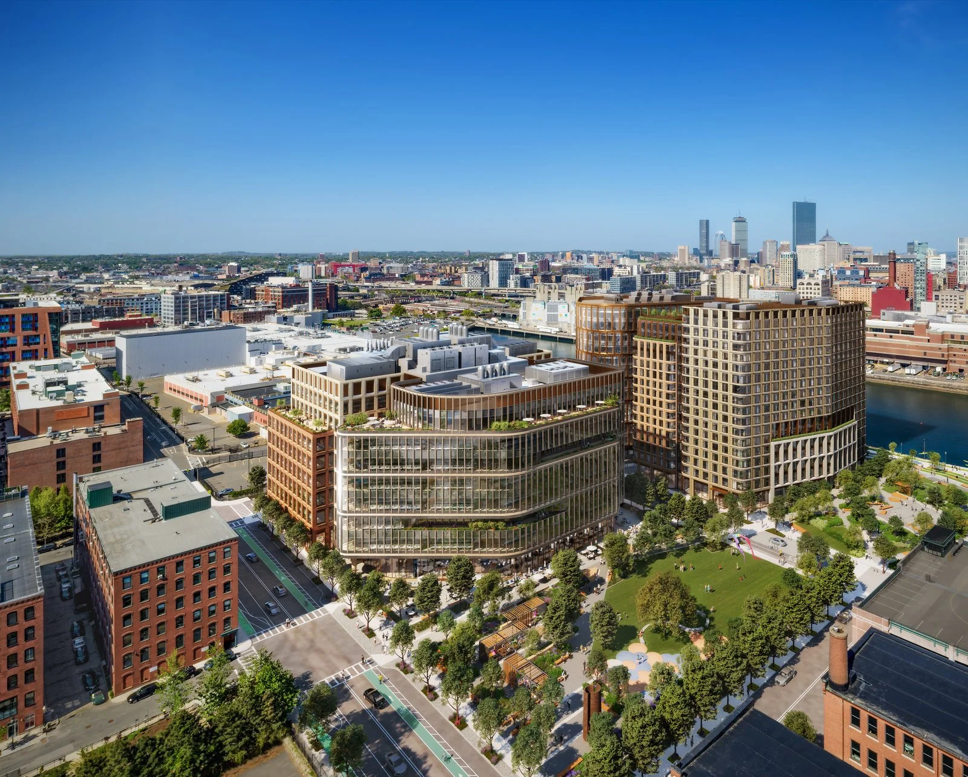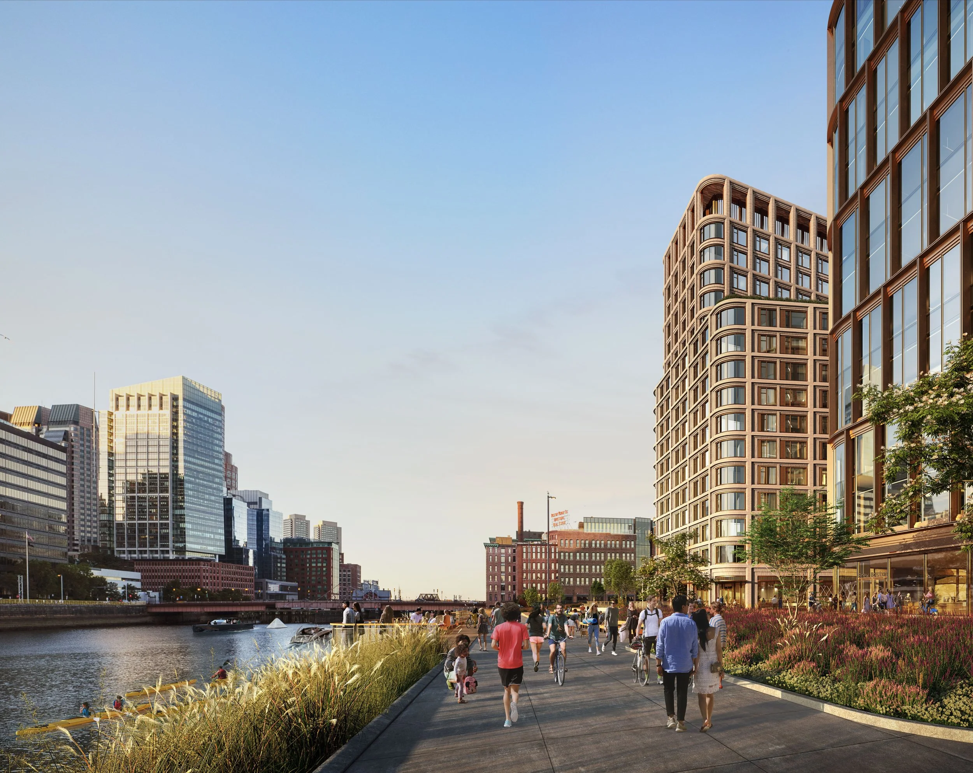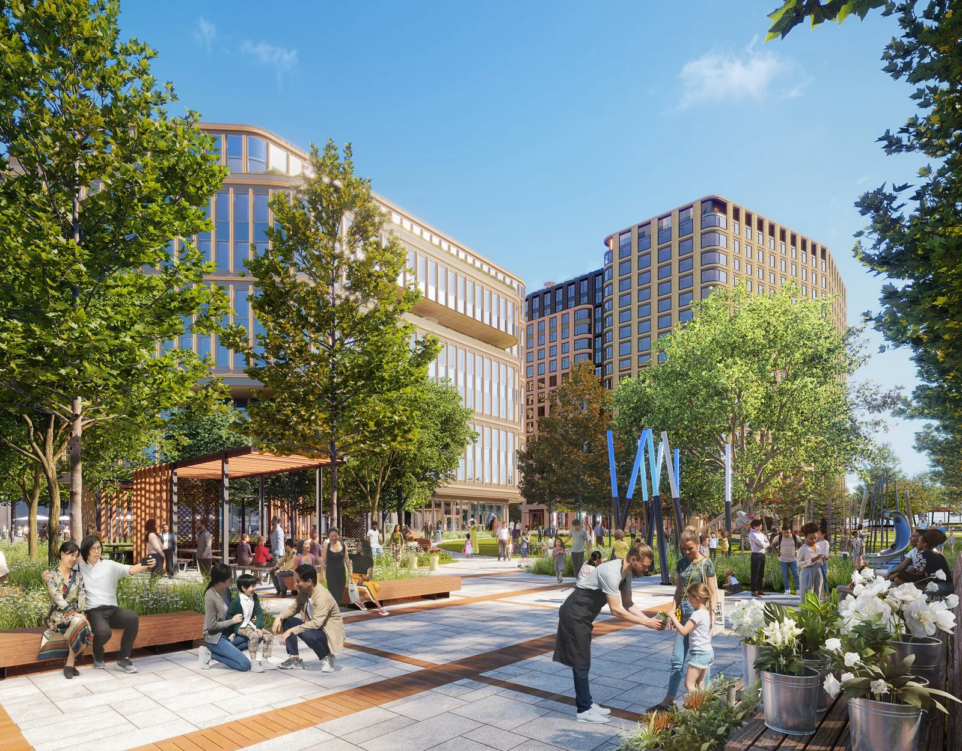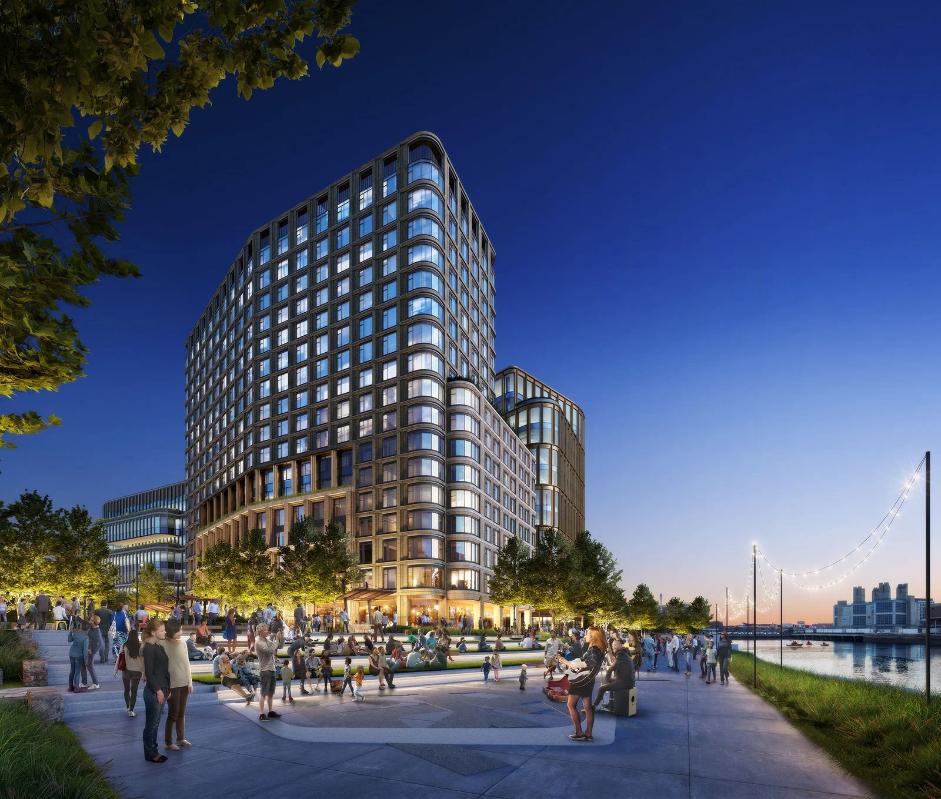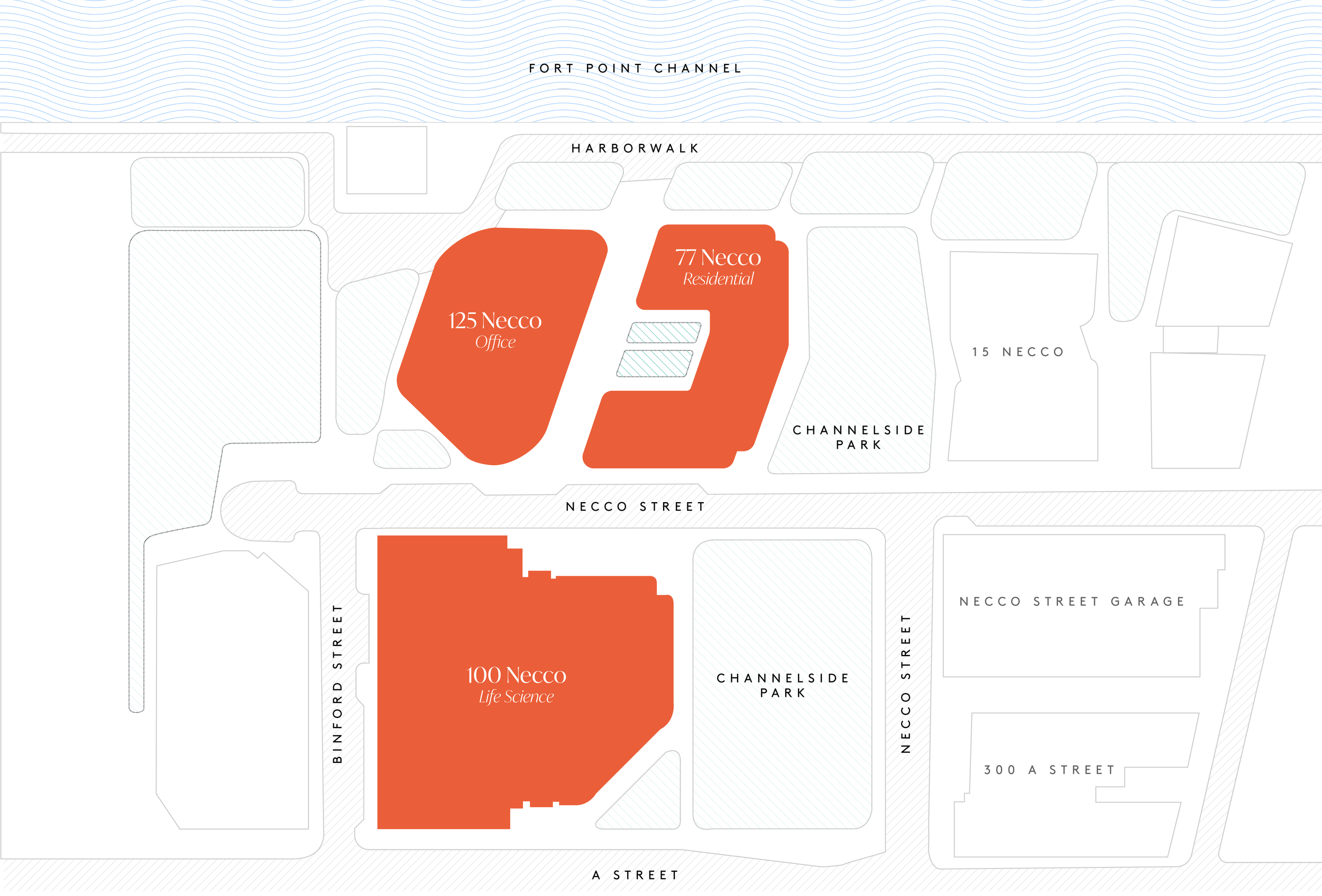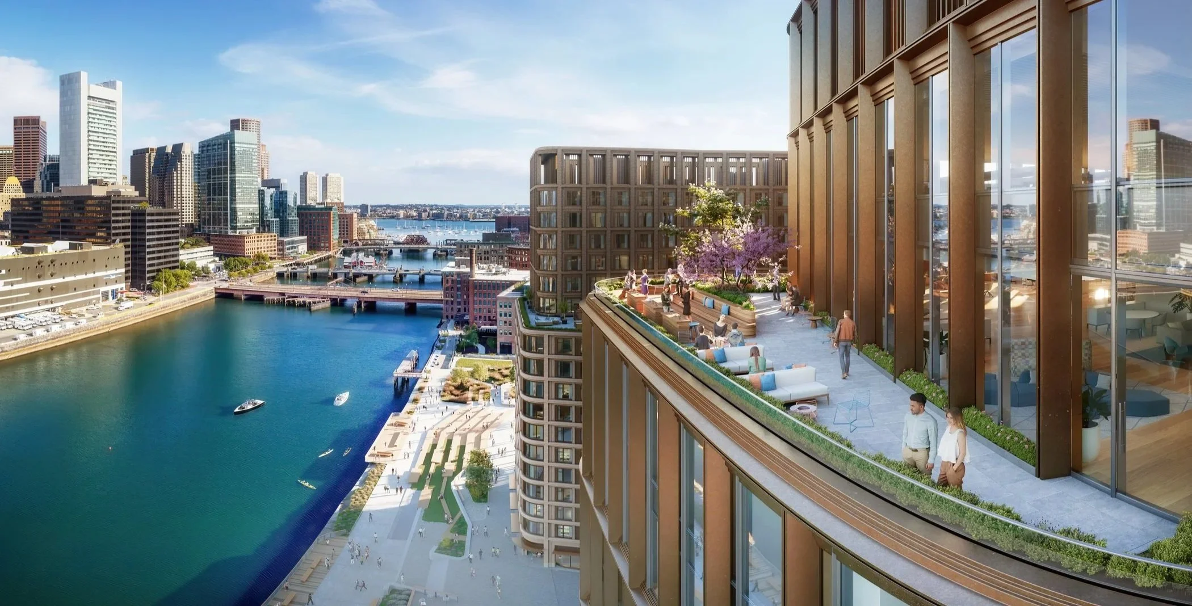
Waterfront Lifestyle Destination
BOSTON, MA
SCROLL
The Ultimate Waterfront Community
A dynamic waterfront community is rising on the banks of the Fort Point Channel. 1.1 million SF of compelling commercial, retail, residential, parks and public spaces will transform the way we work, live and experience Boston. It starts here - a vibrant network of waterfront parks, seamless transit, community spaces, rotating art and seasonal programming connecting the pedestrian experience and radiating across the City.
Innovation that Transforms. Collaboration that Connects. Vision that Inspires.
The Epicenter of Industry
Connect to the city and the world’s most curious minds. Channelside offers three architecturally unique buildings and the contemporary interpretation of a noted historic neighborhood. Convenience is at your fingertips with a transit and pedestrian oriented ecosystem, an abundance of lifestyle amenities and engaging open spaces.
A Network of Waterways and Open Spaces
Progress and discovery are woven into the neighborhood. With more than 3 acres of dynamic open space, diverse community programs and direct access to Boston’s Harborwalk. Channelside brings life to the city by connecting community, nature, and urban living.
A Beacon for Urban Lifestyle
Shop, savor and center yourself at Channelside. The best of Fort Point and the Seaport merge to create curated one stop shopping, dining and wellness experiences that are offered every day, from early morning to late at night.
Redefining City Living
At Channelside, you are part of a vibrant community and connected to the daily life of the active Fort Point district. Spacious residences blend the heritage of the neighborhood with modern details, offering an authentic Boston living experience.
The Channelside Ecosystem
1.1 M
Square feet of retail, commercial, residential & public spaces
60,000
Square feet of retail, dining, & community space
3+ ACRES
Compelling parks, waterfront, & recreational spaces
745,000
Square feet of cutting-edge office & life science space
100 NECCO
Total SF 425,600
Typical Floor 61,500
30,000 SF retail
8 levels
15 FT floor to floor
1 parking space/3,500 SF
Private roof terraces
125 NECCO
Total SF 320,000
Typical Floor 29,300
13,600 SF retail
13 levels
13.5 FT floor to floor
1 parking space/3,500 SF
Private roof terraces



